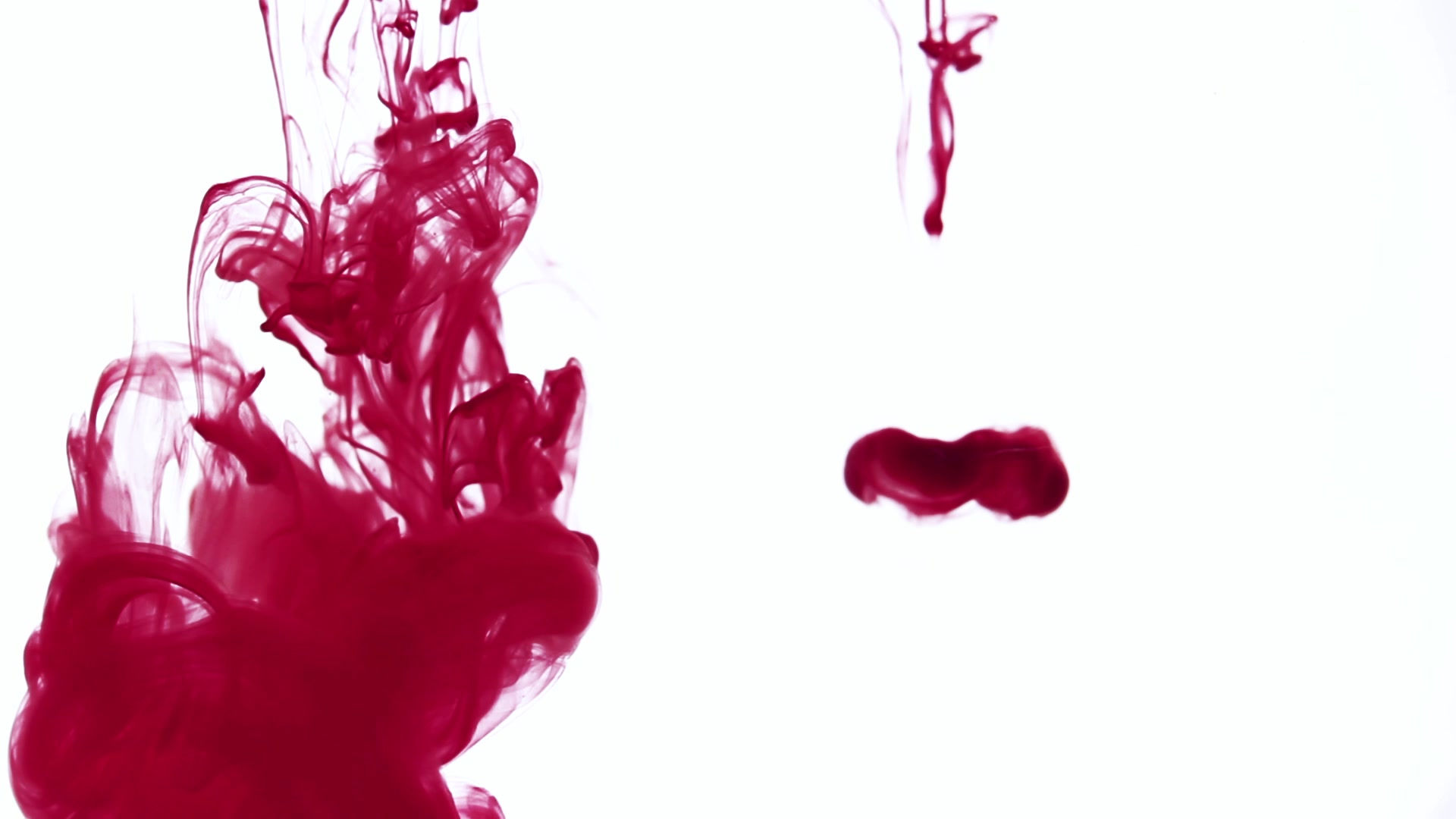
design studio 1
caterpillar clubhouse
The client wanted my team to design an interesting space. There wasn’t much restrictions other than the boundary given and a height restriction of eight meters. I started off by making my design symmetrical, My initial design concept was to make the four buildings interconnected by bridges.
My target audience would be mainly families and children ageing from six to twelve years old. The space was meant to be a kindergarten and a playground, I figured these two places together would be perfect to encourage learning. The reason I made the space interconnected was so that the children would be able to explore. Entering one building and being able to access the other three buildings through a bridge made it seem like one big playground.









This intrigues their interest and made it possible for them to study and play at the same time. Two of the buildings were meant for studying while the other two were food and beverages and play. I made openings in three of the buildings so that natural lighting would be able to come in, making it sustainable. While the last building would be made of glass.