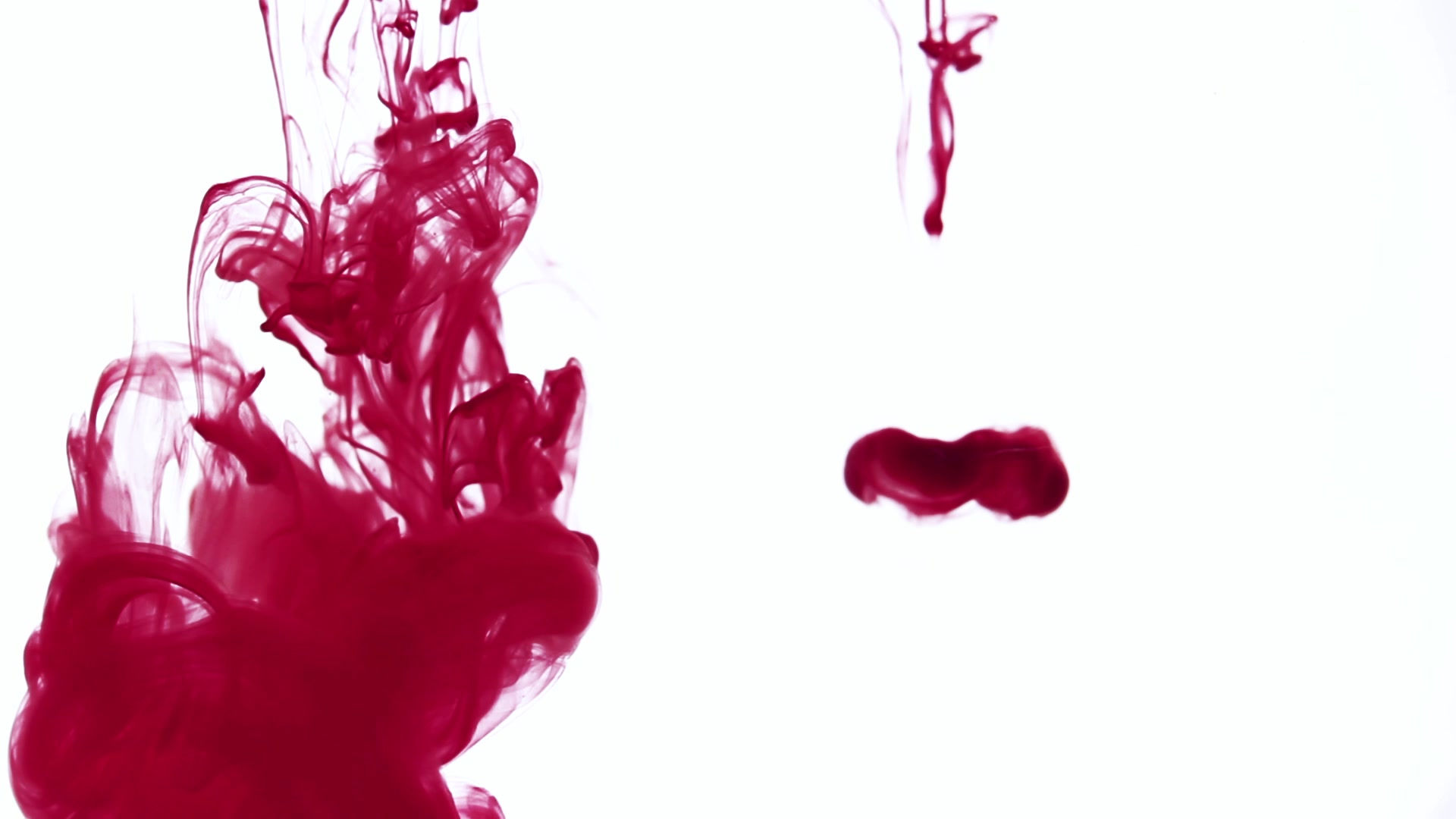
design studio 3
flux steps



This was my team's latest project, the client wanted us to design a hybrid-interactive space. My initial design concept was to create a space using a pair of polarities in spatial attributes, regimented versus fluid. I decided to make it a co-working space, mainly targeting freelance designers and art students and businessman. As the site was surrounded by art schools and offices.
The space would be made of contour staircases in the first floor, with different widths, where it acts as an informal work space. However, the facade would be regimented, so that it looks like most offices, and that it is an formal work space. The facade also has an opening on the right side, which allows the contour staircases to flow out. The upper floors might be regimented, yet it still has a flow, just like the flow in the first floor.
The space would be made of contour staircases in the first floor, with different widths, where it acts as an informal work space. However, the facade would be regimented, so that it looks like most offices, and that it is an formal work space. The facade also has an opening on the right side, which allows the contour staircases to flow out. The upper floors might be regimented, yet it still has a flow, just like the flow in the first floor.






The space would attract many freelance designers and art students as it is different from most co-working spaces. There is beanbags and art sculptures in the first floor, so the visitors would not feel uncomfortable after working long hours. The ceiling design incorporated the flow as well, it is made of fabric so that when the wind blows from the opening on the right side, it gives off a soft effect.










